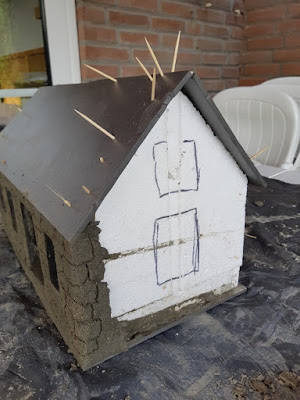The concrete for the walls is mixed in a ratio of 1 part Portland cement and 2,5 parts fine sand. Add some water until it looks like the mixture below. Too dry mixture will make it crumble when dry and does not stick well on the surface. Too wet is hard to work with as it flows away and sinks.
Just experiment a little with it. Make sure you have enough for the wall(s) you are planning to make.
One or two walls at a time works better than all 4 walls at once; you can lay down the building on a side to apply the mixture horizontal which is much easier than applying it vertical. When dried up a bit you can placing the building with its walls vertical.
As tools I use:
- rubber gloves (the concrete mixture dries out your hands pretty fast!)
- small spatula
- old screwdriver, toothpicks or whatever you find usefll to carve details in the surface
- a sponge is sometimes useful to clean of flatten the surface
Than the fun starts. Aply the mixture on the walls leveling it with the foam used as the doors and window frames.
Use the old screwdriver, toothpicks or other material you like to use to carve in some stonework.
I choose for the same irregular stonework I used at the little mansion but you can off course choose for more regular patterns or even brick pattern. Although I think brick will be challenge to carve in symmetrical. Nature stone work is easier.
I did not carved in windowsills or cornerstones. I will make those in a later stage so it will get some more relief.
Try to make an overlap with the walls that are to be done later. This makes a stronger bond than stopping at the corner itself.
-o-


















































